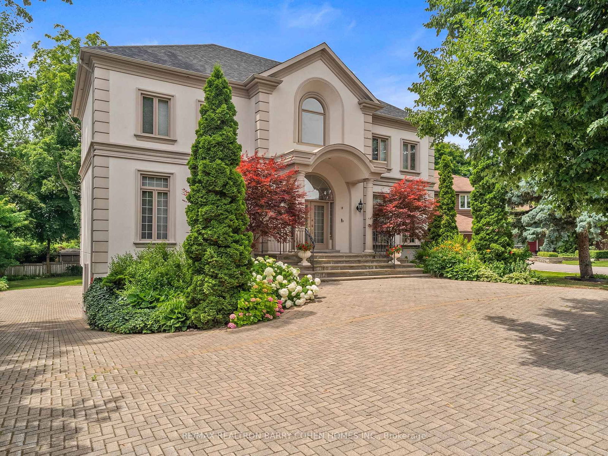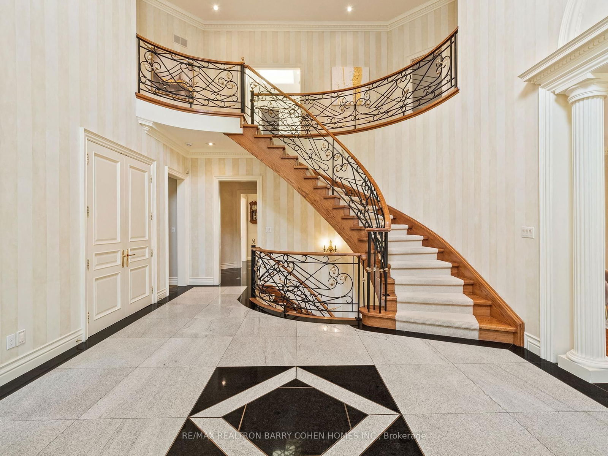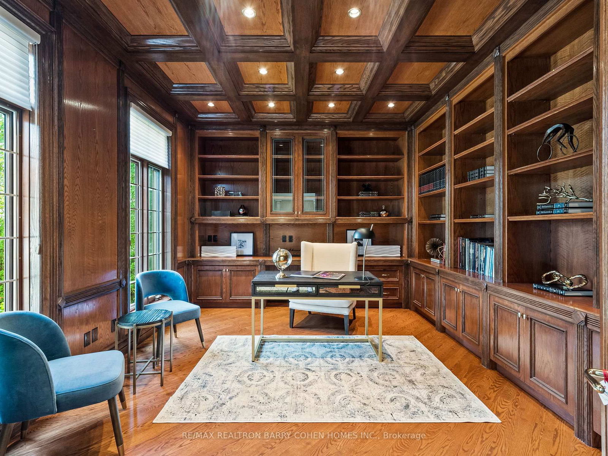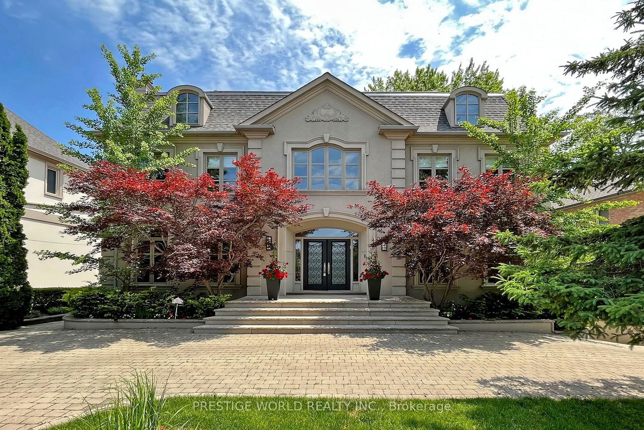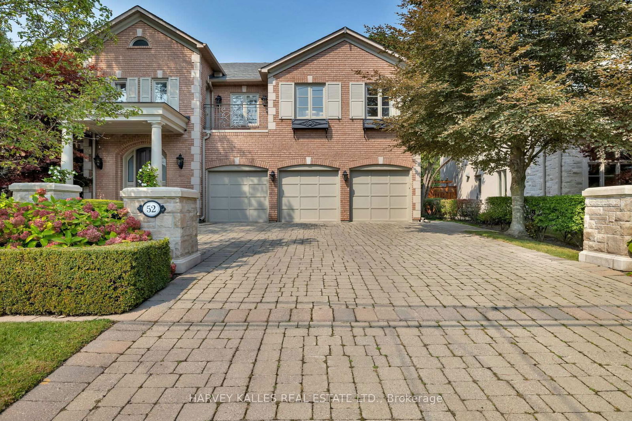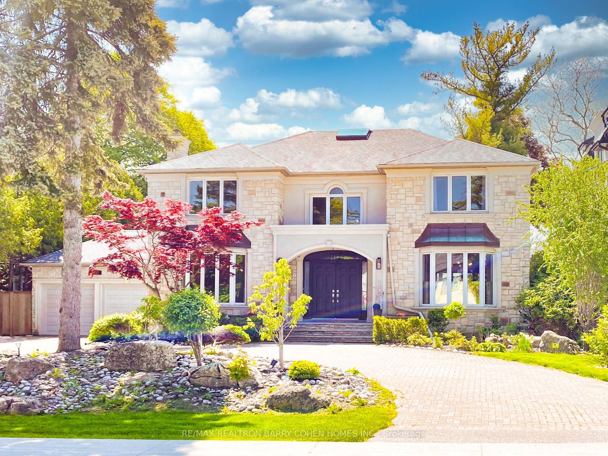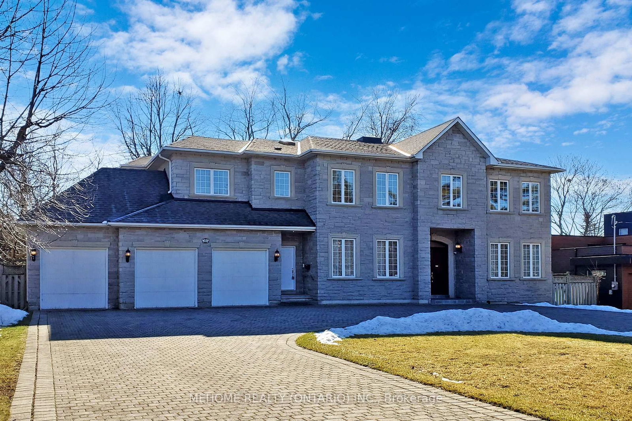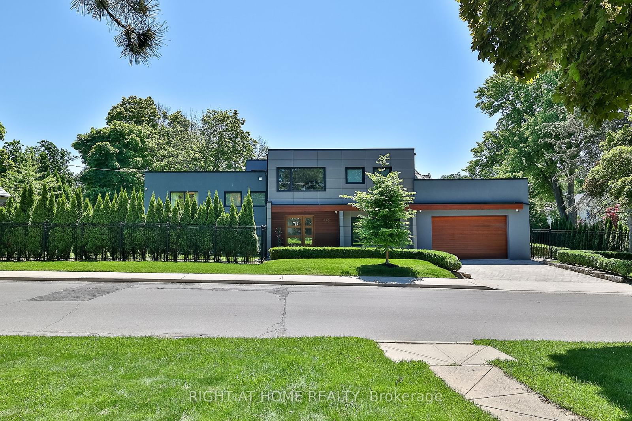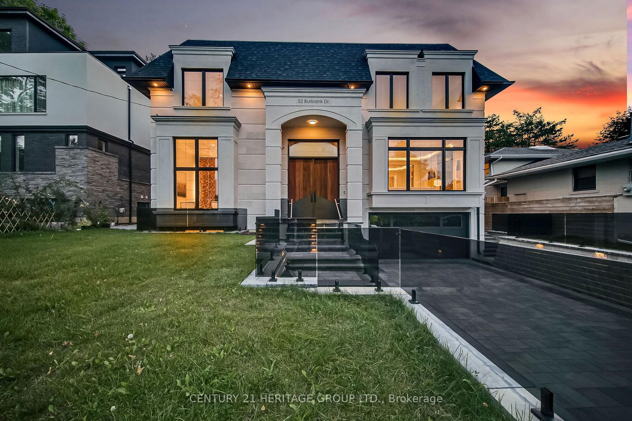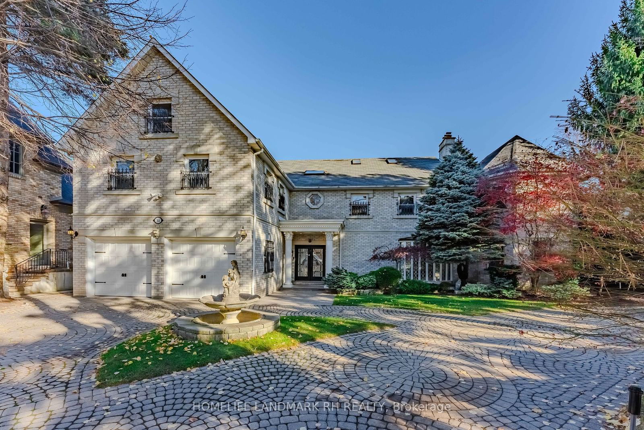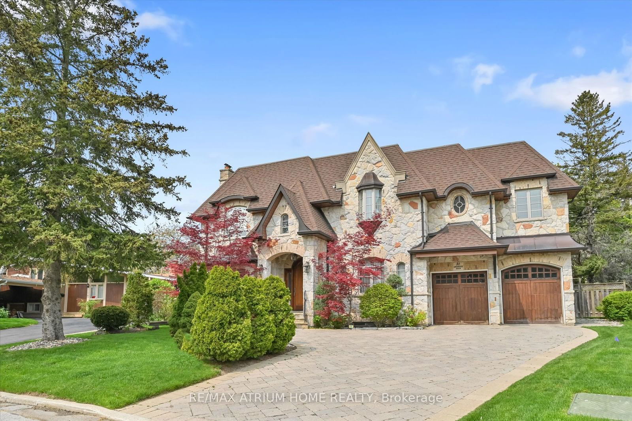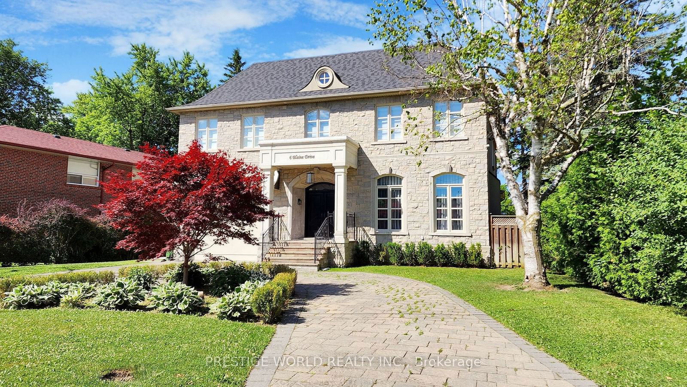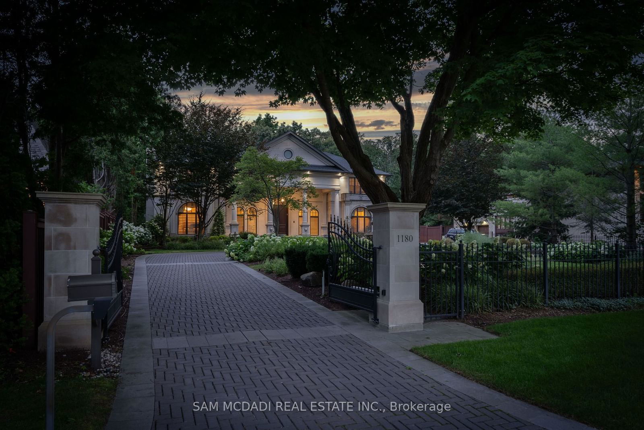Overview
-
Property Type
Detached, 2-Storey
-
Bedrooms
5 + 1
-
Bathrooms
9
-
Basement
Fin W/O
-
Kitchen
1 + 1
-
Total Parking
10 (4 Built-In Garage)
-
Lot Size
249.02x77.21 (Feet)
-
Taxes
$27,288.28 (2024)
-
Type
Freehold
Property description for 17 Paddock Court, Toronto, St. Andrew-Windfields, M2L 2A7
Open house for 17 Paddock Court, Toronto, St. Andrew-Windfields, M2L 2A7

Property History for 17 Paddock Court, Toronto, St. Andrew-Windfields, M2L 2A7
This property has been sold 11 times before.
To view this property's sale price history please sign in or register
Local Real Estate Price Trends
Active listings
Average Selling Price of a Detached
May 2025
$3,193,637
Last 3 Months
$3,671,692
Last 12 Months
$2,937,588
May 2024
$9,355,648
Last 3 Months LY
$5,788,193
Last 12 Months LY
$4,550,654
Change
Change
Change
Historical Average Selling Price of a Detached in St. Andrew-Windfields
Average Selling Price
3 years ago
$14,495
Average Selling Price
5 years ago
$7,000,023
Average Selling Price
10 years ago
$5,221,624
Change
Change
Change
Number of Detached Sold
May 2025
21
Last 3 Months
10
Last 12 Months
7
May 2024
7
Last 3 Months LY
9
Last 12 Months LY
6
Change
Change
Change
How many days Detached takes to sell (DOM)
May 2025
20
Last 3 Months
42
Last 12 Months
45
May 2024
12
Last 3 Months LY
28
Last 12 Months LY
38
Change
Change
Change
Average Selling price
Inventory Graph
Mortgage Calculator
This data is for informational purposes only.
|
Mortgage Payment per month |
|
|
Principal Amount |
Interest |
|
Total Payable |
Amortization |
Closing Cost Calculator
This data is for informational purposes only.
* A down payment of less than 20% is permitted only for first-time home buyers purchasing their principal residence. The minimum down payment required is 5% for the portion of the purchase price up to $500,000, and 10% for the portion between $500,000 and $1,500,000. For properties priced over $1,500,000, a minimum down payment of 20% is required.

